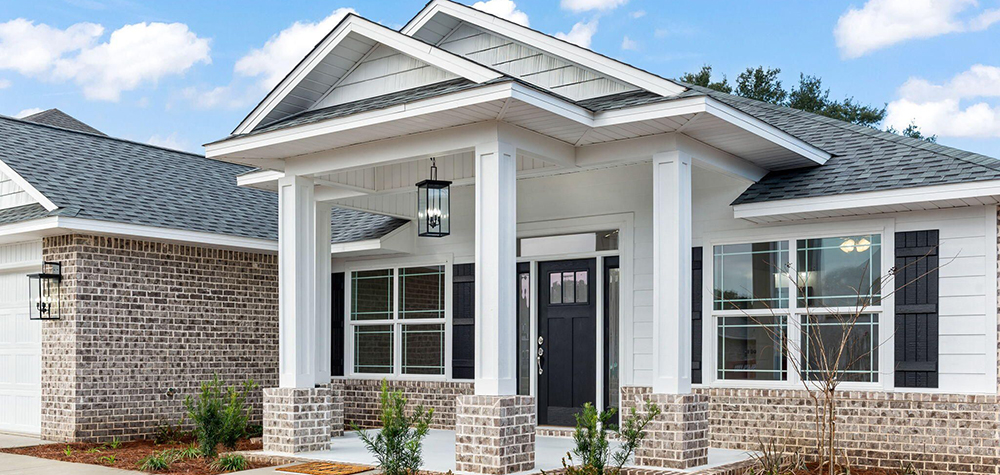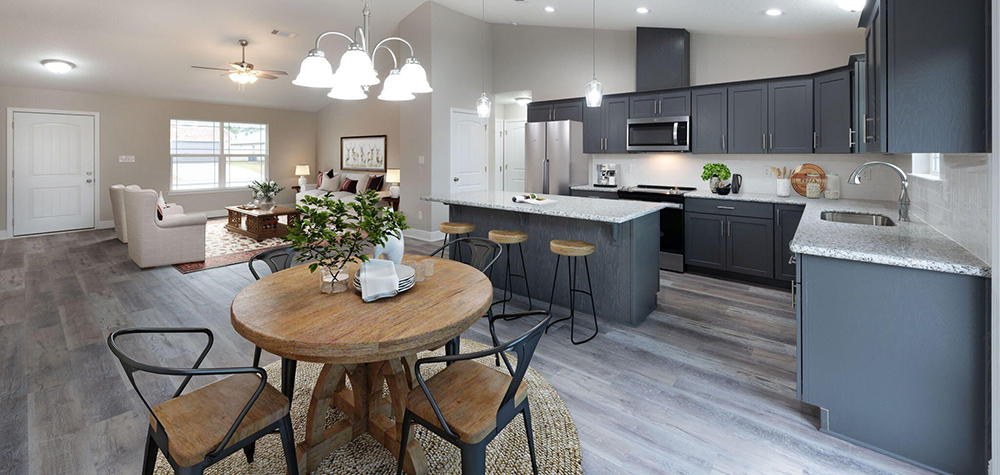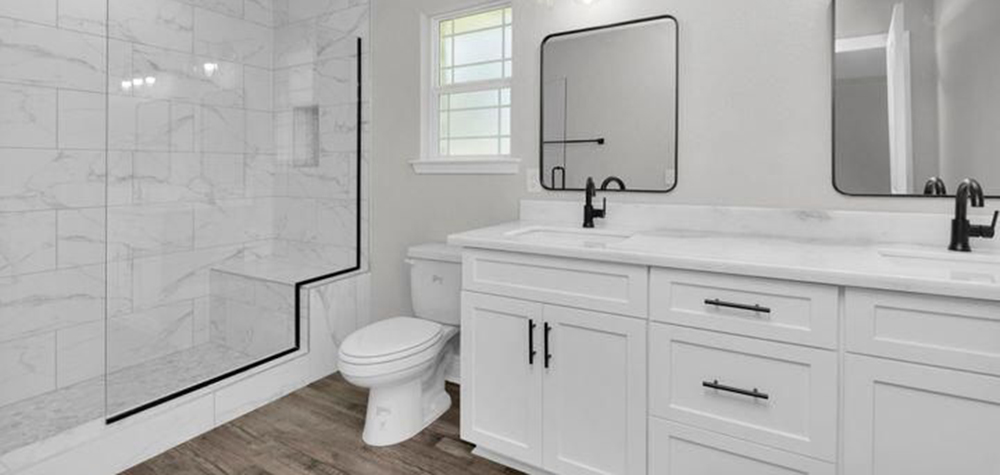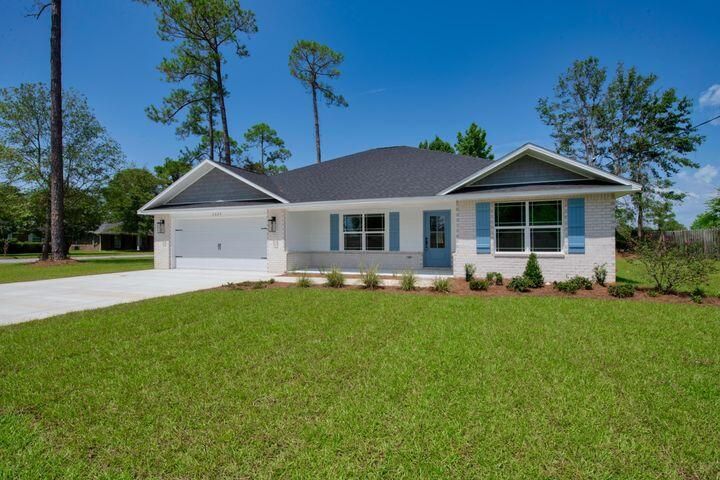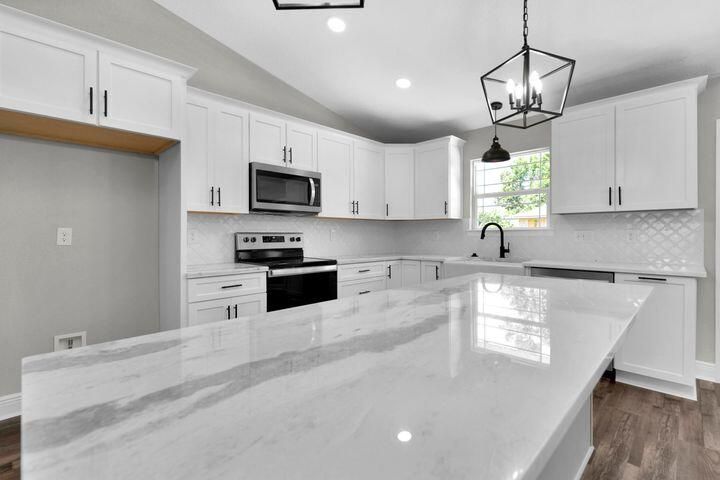3 bedrooms, 2 baths, 1616 square feet
Our Current New Homes
The Berkley
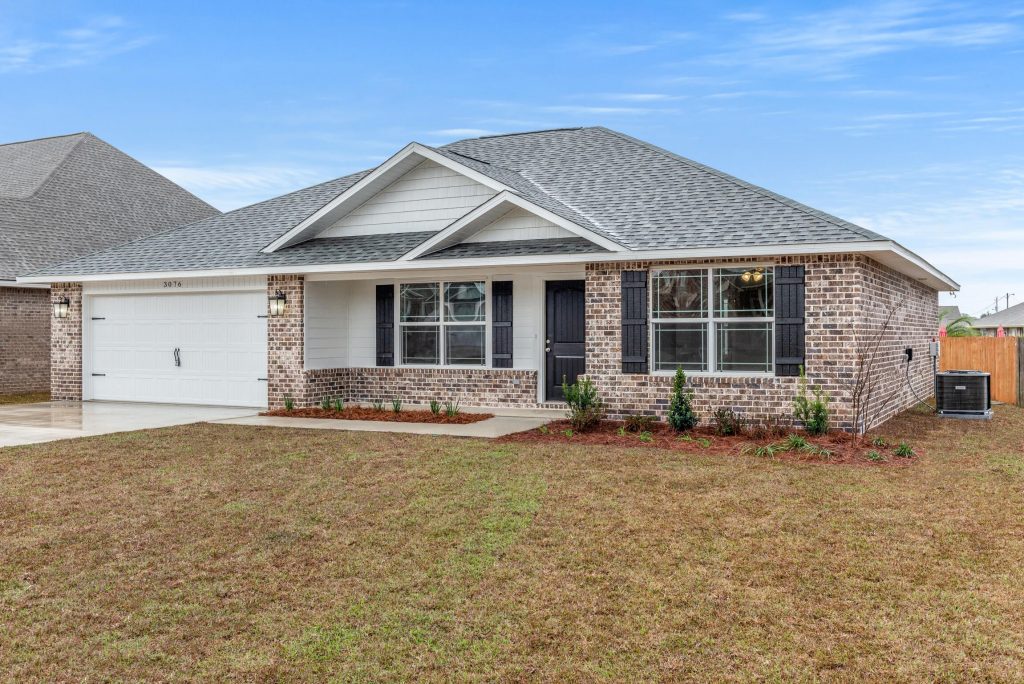
Custom craftsmanship in every corner!
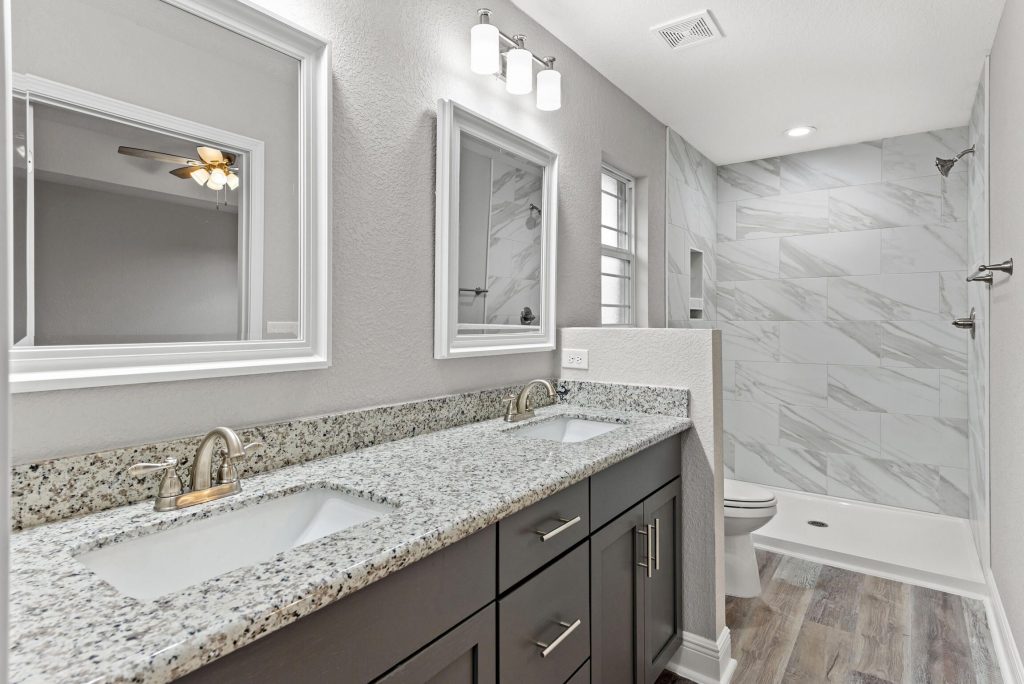
The master suite bath features double vanities with granite countertops and oversized shower.
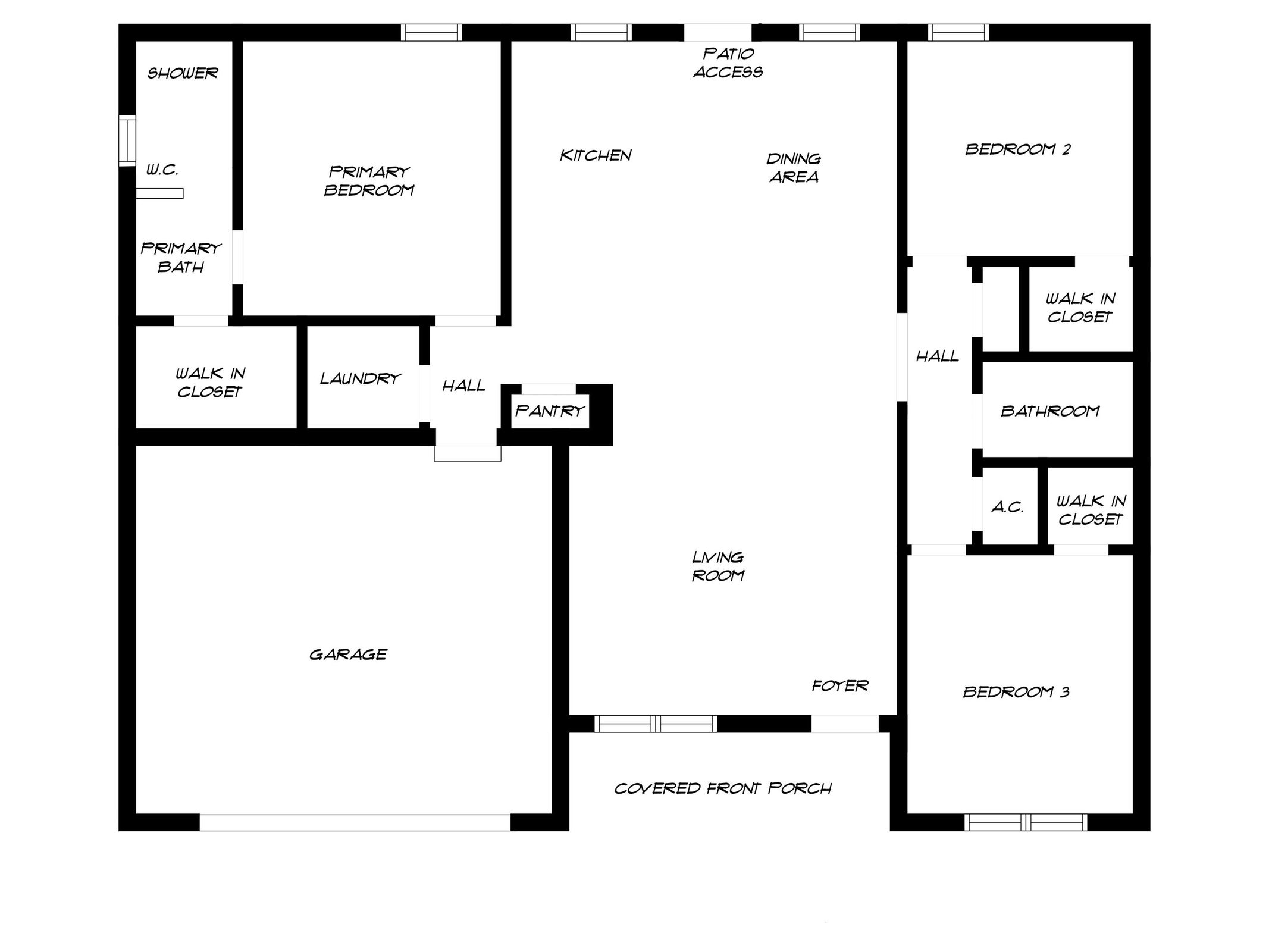
Berkley Floor Plan
This square footage has been utilized brilliantly, giving this home an open airy feel.
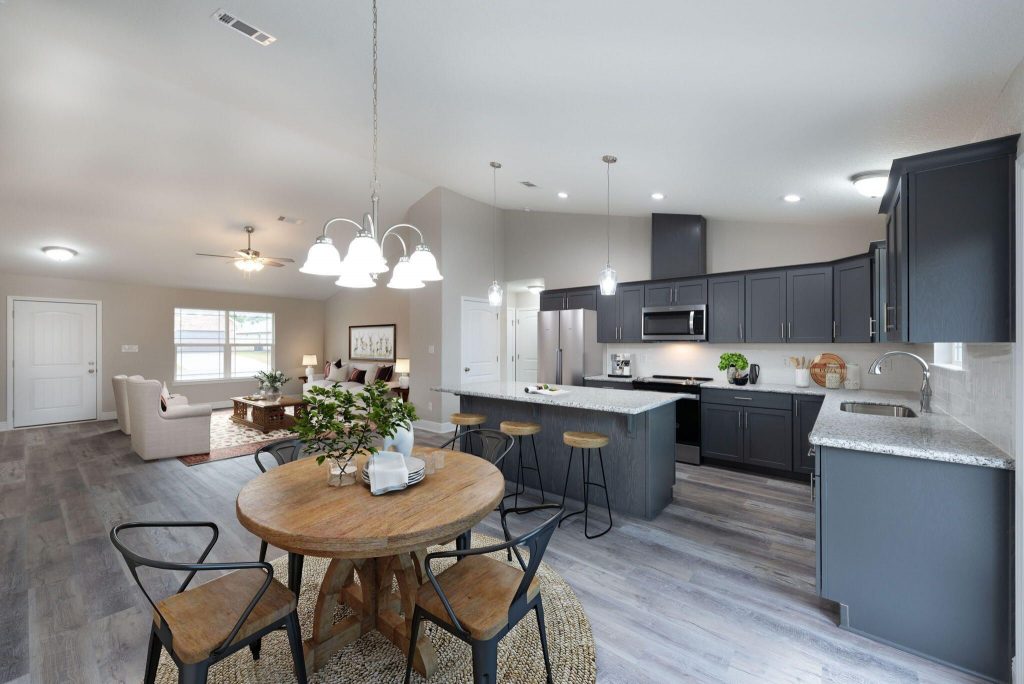
Moving to the kitchen, you will find substantial cabinet space, granite countertops, soft close cabinetry, stainless steel appliances, a sizeable pantry, and Island perfect for entertaining.
The Sunrunner
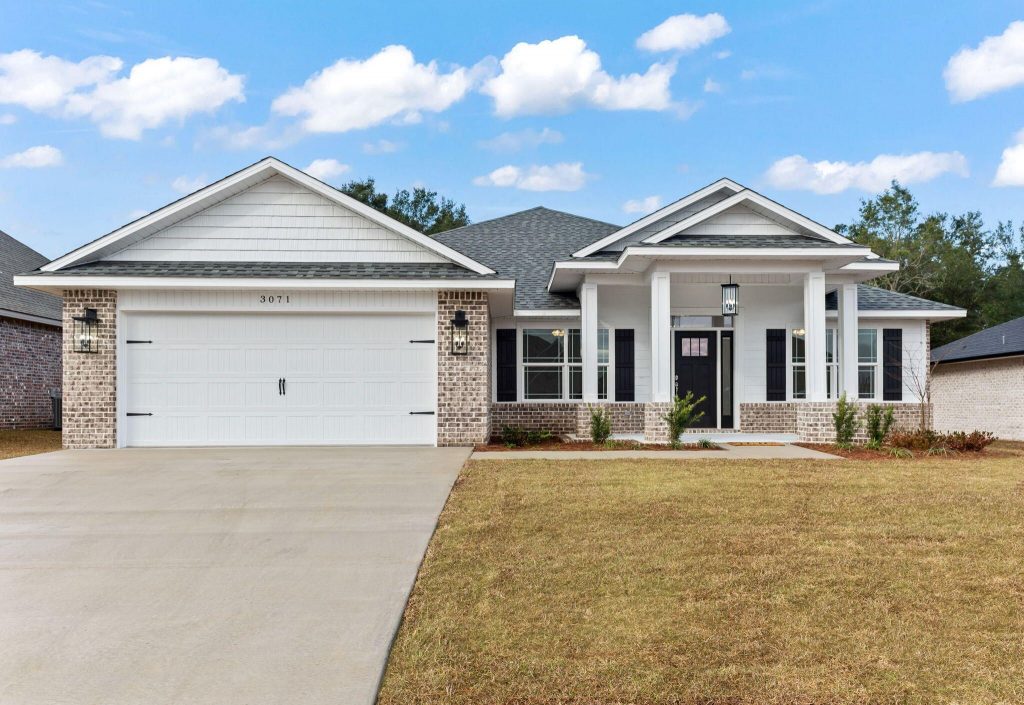
Custom craftsmanship in every corner!
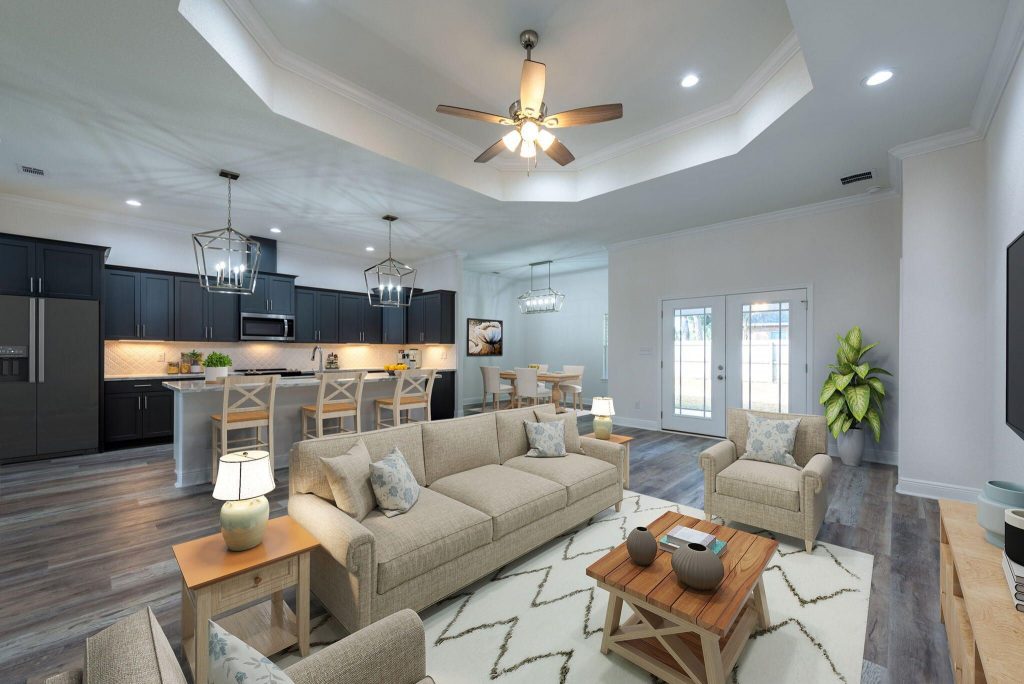
Spacious great room, dining area and a large kitchen with granite counter tops, soft close cabinet drawers, tile backsplash, smooth top stove, built-in microwave and dishwasher.
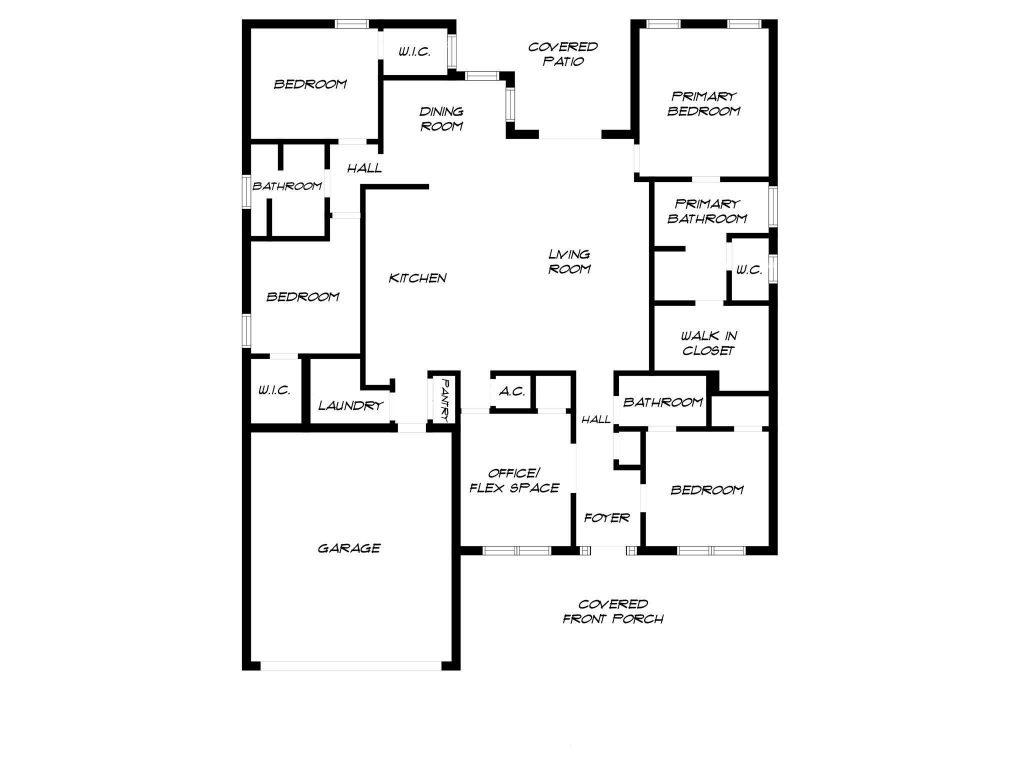
Sunrunner Floor Plan
There is a large entry porch to welcome guests and an 11x17 covered porch in back to extend living area.
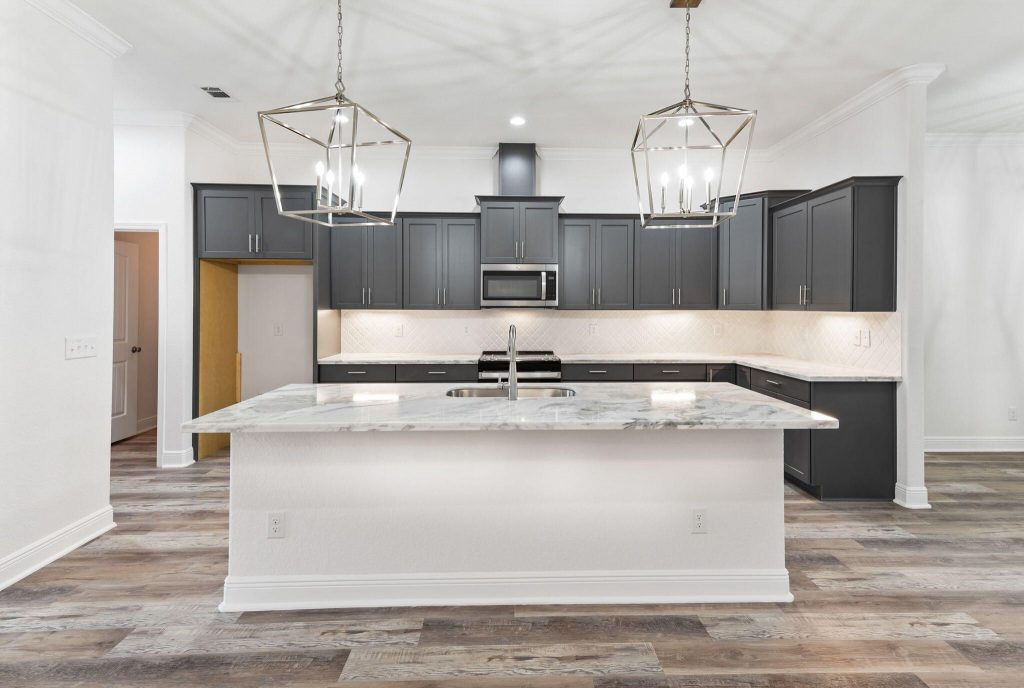
Open kitchen layout ready for you to serve up gourmet meals on its huge island with seating space for dining. Complete with granite counter tops, soft close cabinet drawers, tile backsplash, smooth top stove, built-in microwave and dishwasher.
The Gracie
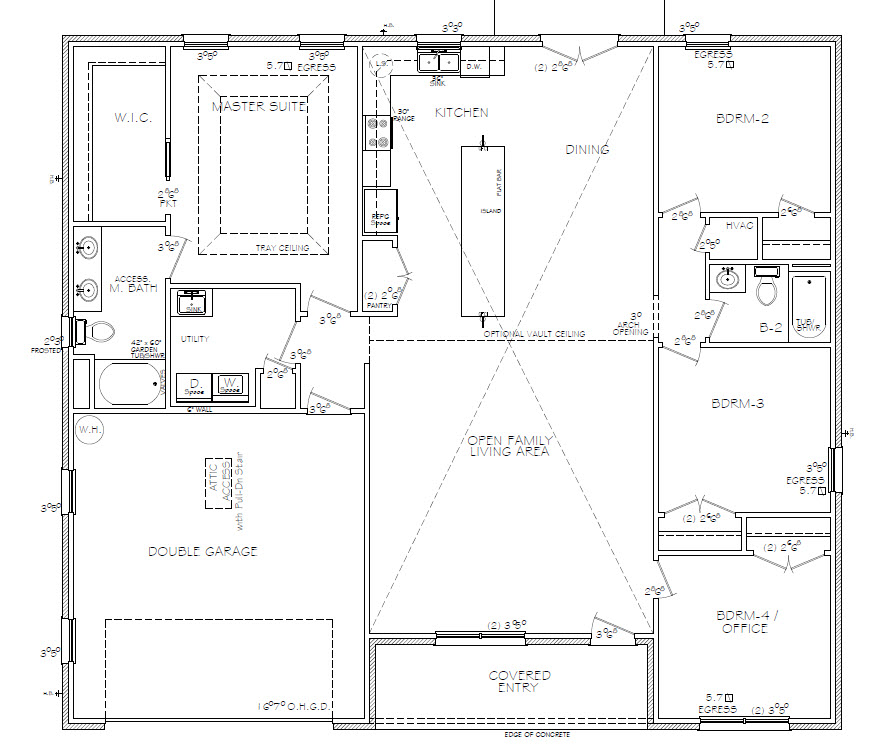
Gracie Floor Plan
Split floor plan features a spacious great room, formal dining area and a large kitchen with huge Island and double French doors to back.
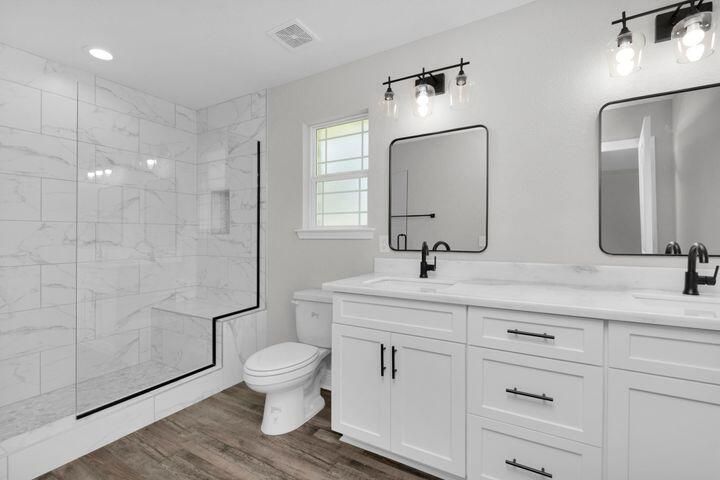
The Master Suite features: a large tiled shower, garden tub, double granite vanity, luxury vinyl plank and a large walk-in closet..


